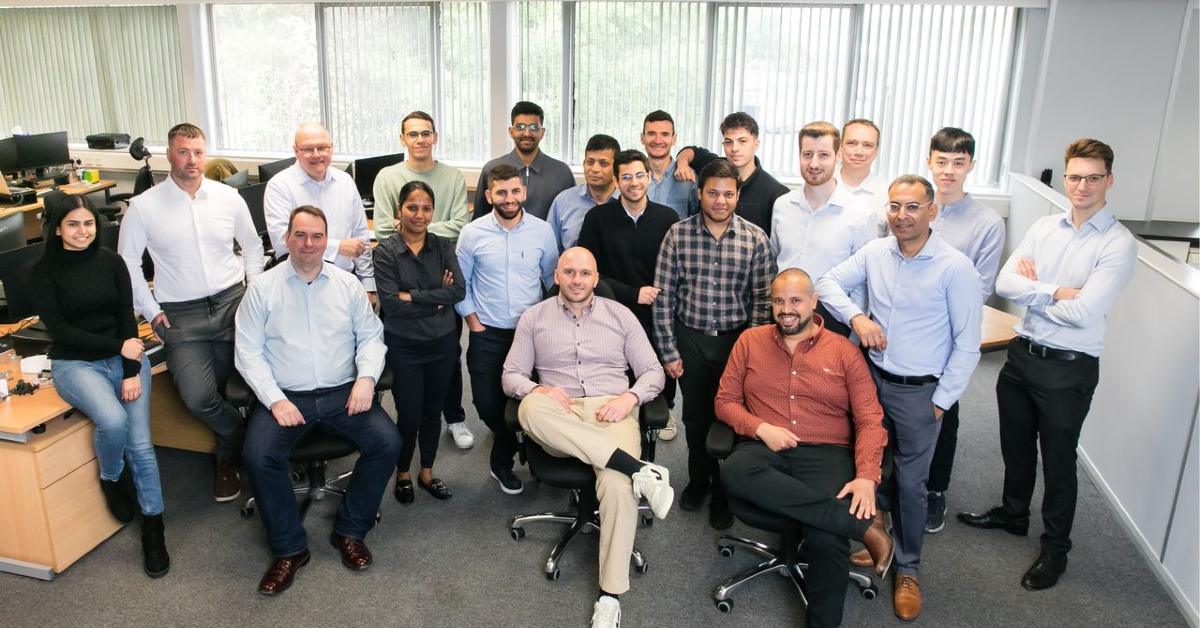With an aim to empower architects, urban planners, and real-estate developers globally, California-based Autodesk that develops 3D design software has announced the acquisition of Oslo-based startup Spacemaker – a startup that develops AI technology, for $240M (approx €202.1M) net of cash.
The transaction is expected to close during Autodesk’s fourth quarter of fiscal 2021, ending January 31, 2021.
Why is Spacemaker joining Autodesk?
Autodesk and Spacemaker share a common goal to help architects, urban planners, and real-estate developers to create and evaluate options for better, more sustainable outcomes.
“Spacemaker will officially join the Autodesk family. And at the same time, Spacemaker will also still be Spacemaker. We will keep “all the good parts” that brought us to this point, and combine it with the muscle that Autodesk can provide. Headquartered in Oslo, we will continue developing our product and accelerating outcome-based design for the entire industry, bringing Spacemaker to planning teams all over the world,” the company notes in a blog post.
Spacemaker AI will join the Autodesk team and will be reporting to Amy Bunszel, Senior Vice President, AEC Design Solutions, Autodesk.
What does Spacemaker do?
Based in Oslo, Norway, Spacemaker was founded in 2016 by Anders Kvale, Carl Christensen, and Havard Haukeland.
The company has developed a cloud-based artificial intelligence (AI) technology that discovers the smartest ways to maximise the value of any building site. According to the company, the platform generates and explores billions of site proposals, sorts out the best ones, and offers users detailed statistics about each of them.
With AI as a partner to the architect, the Spacemaker platform enables users to quickly generate, optimise, and iterate on design alternatives, all while considering design criteria and data like terrain, maps, wind, lighting, traffic, zoning, etc.
Besides, its tools also provide insight to real estate developers and municipalities.
“Spacemaker is a lesson in the power of insights and automation, giving designers the ability to create and test urban design ideas in minutes,” says Andrew Anagnost, CEO, and president of Autodesk. “With two billion more people expected to call our planet home by 2050, speed of design and sustainability in urban planning must be priorities. Spacemaker technology offers a fundamental shift in how we imagine and build cities to keep people and the planet healthy.”
About Autodesk
Founded in 1982 in San Rafael, California, by John Walker, Autodesk is a publicly listed software and services company that develops 3D design software for use in the architecture, engineering, construction, and media industries.
According to Spacemaker’s blog post, “Headquartered in the San Francisco Bay Area, Autodesk has 11.000 employees spread across the world. They were the inventors of CAD-drawing in the 1980s (digital hand drawing), and when 3d modelling was invented in the late 90s, it was them that ended up establishing and defining the BIM category in the 2000s (Revit). When cloud computing became available some years ago, Autodesk succeeded in converting to a modern SaaS-company.”
“Now they have set out to drive the fourth revolution in this industry, meaning the transition to outcome-driven design. This is built on a vision for the future of our cities and communities that is surprisingly similar to ours,” the post adds.
“Paired with our teams and complementary technology, Spacemaker’s transformational solution will empower designers to make more informed design decisions and help solve some of the greatest challenges ahead of us all,” says Amy Bunszel, Senior VP for AEC Design Solutions at Autodesk.
Some of its software include; AutoCAD, a computer-aided design app for professional design, drafting, detailing, and visualisation; AutoCAD LT, a professional drafting and detailing software; Autodesk Building Design Suites, to manage various phases of design and construction; AutoCAD Map 3D software, which offers direct access to data needed for infrastructure planning, design, and management; AutoCAD Civil 3D products for surveying, designing, analysis, and documentation; among others.
Image credit: Spacemaker










01
From telecom veteran to Dutch Startup Visa success: The Jignesh Dave story